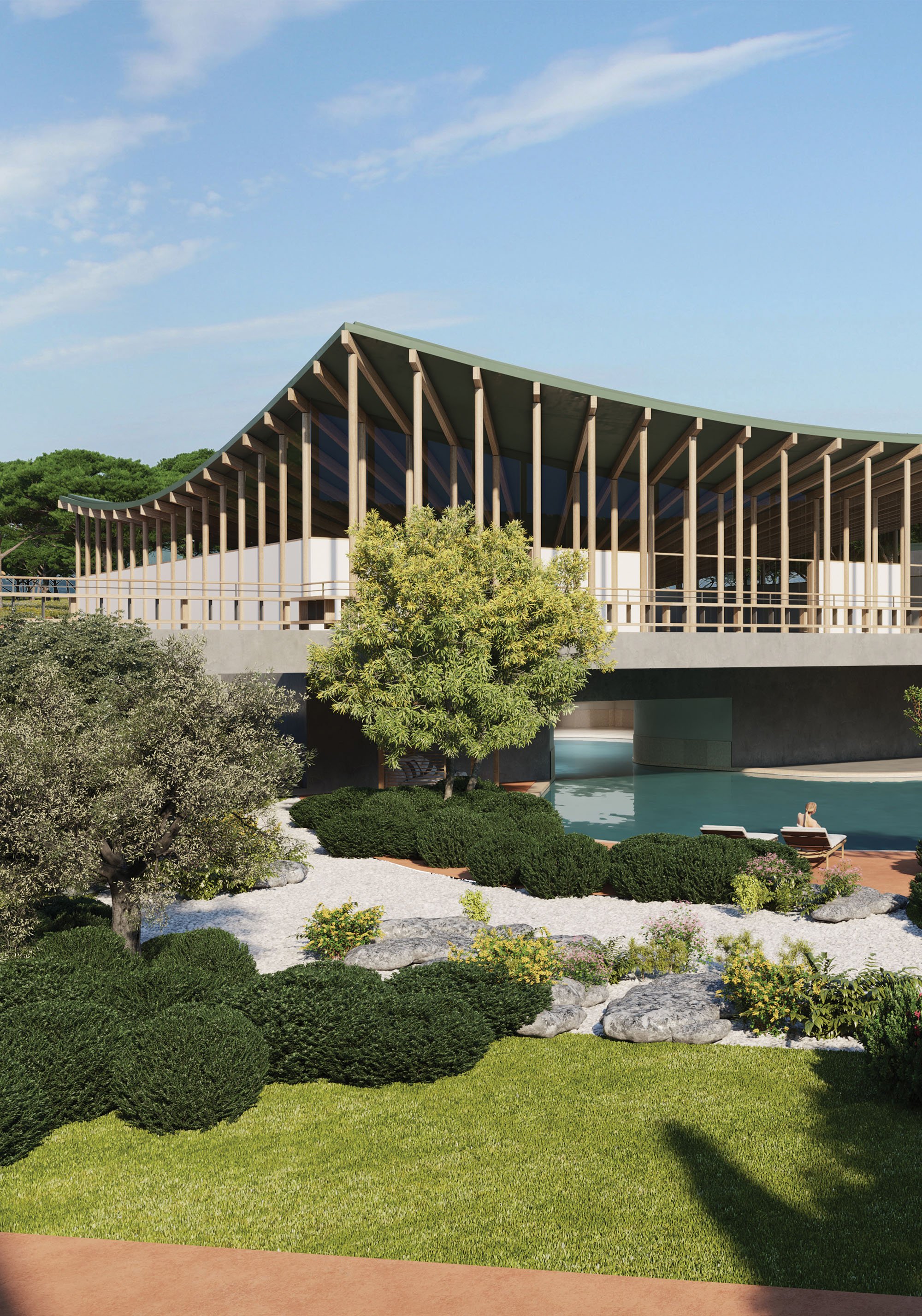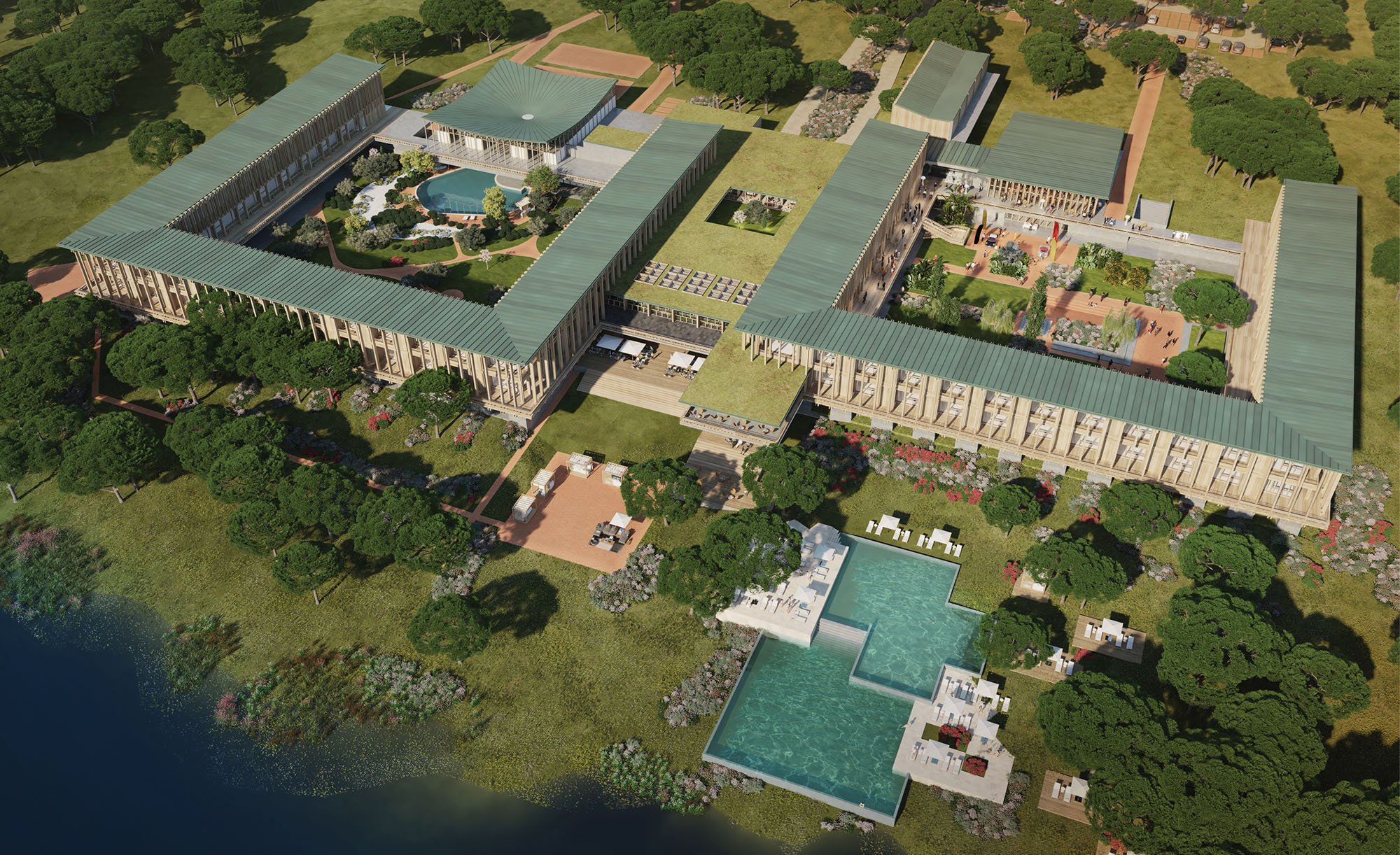Carve Lagoon Hotel
The 62.000 m² site is located within the Herdade da Vargem masterplan - a unique development anchored on two golf courses already in operation.
Designed in association with Machado Costa Arquitectos, the hotel faces an existing artificial lagoon and is organized in two large square wings that house the 118 rooms. Each wing generates a large cloister-like garden that organizes the circulation to the rooms. The rooms all face outwards to the lagoon and surrounding landscape. The northern cloister has a more tranquil atmosphere and houses the spa with its in/out swimming pool. The southern cloister is a more public space and hosts the conference center where it can spill with restricted events.
Between the two wings, all the common public spaces are organized including the restaurant, bar, reception, and lounging spaces. Taking advantage of the topography, all the ancillary and back-of-house spaces are also organized in-between those volumes at a lower level, guaranteeing autonomous circulation for services.
Integrated in the landscape are the swimming pools, exterior bars, and tennis courts and 10 isolated bungalows, which complete the hotel amenities and offerings.
The 62.000 m² site is located within the Herdade da Vargem masterplan - a unique development anchored on two golf courses already in operation.
Designed in association with Machado Costa Arquitectos, the hotel faces an existing artificial lagoon and is organized in two large square wings that house the 118 rooms. Each wing generates a large cloister-like garden that organizes the circulation to the rooms. The rooms all face outwards to the lagoon and surrounding landscape. The northern cloister has a more tranquil atmosphere and houses the spa with its in/out swimming pool. The southern cloister is a more public space and hosts the conference center where it can spill with restricted events.
Between the two wings, all the common public spaces are organized including the restaurant, bar, reception, and lounging spaces. Taking advantage of the topography, all the ancillary and back-of-house spaces are also organized in-between those volumes at a lower level, guaranteeing autonomous circulation for services.
Integrated in the landscape are the swimming pools, exterior bars, and tennis courts and 10 isolated bungalows, which complete the hotel amenities and offerings.
The 62.000 m² site is located within the Herdade da Vargem masterplan - a unique development anchored on two golf courses already in operation.
Designed in association with Machado Costa Arquitectos, the hotel faces an existing artificial lagoon and is organized in two large square wings that house the 118 rooms. Each wing generates a large cloister-like garden that organizes the circulation to the rooms. The rooms all face outwards to the lagoon and surrounding landscape. The northern cloister has a more tranquil atmosphere and houses the spa with its in/out swimming pool. The southern cloister is a more public space and hosts the conference center where it can spill with restricted events.
Between the two wings, all the common public spaces are organized including the restaurant, bar, reception, and lounging spaces. Taking advantage of the topography, all the ancillary and back-of-house spaces are also organized in-between those volumes at a lower level, guaranteeing autonomous circulation for services.
Integrated in the landscape are the swimming pools, exterior bars, and tennis courts and 10 isolated bungalows, which complete the hotel amenities and offerings.
Project Name
Carve Lagoon Hotel
Project Type
Hospitality :: Wellness :: Event :: Sports
Location
Benavente, Portugal
Program
62.000 m² site :: 21.000 m² gfa :: 118 rooms High-End Hotel :: 10 bungalows :: 1 restaurant :: 1 bar :: Congress Center :: Spa
Scope OOAU (+ MCA)
Architectural Design (+MCA) :: Design Coordination :: Project Management :: Licensing Management




